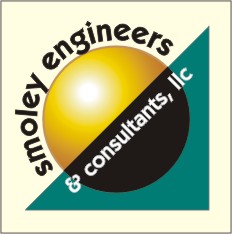Produce Market Studies for farmers, public
and wholesale market facilities
Systems Master Planning
Conceptual Site Planning
Design Studies
Development Studies for mixed use and
adaptive reuse of historic properties
Project Cost Pro-formas
Sustainable Design/Structural Engineering
Architectural Systems Engineering
Engineering Evaluations
Existing Conditions Assessments
Project Management
Construction Documents
Specifications
Budget Cost Estimating
Construction Observation & Reporting
PC Platform Computer Color Graphics Design
Presentation Materials
Project Reports
Reference Catalogs, Manuals & Handbooks
Business Communication Graphics
Digital Photographs & Documentation
Newsletters
Our current scope of professional services is focused on the practice areas of PLANNING, DESIGN, and GRAPHICS. Project types include both new construction and renovation for residential, retail, commercial, industrial, and agricultural building facilities.
Current project work includes multiple residential, retail and commercial projects incorporating wood frame, masonry and steel framed structures, and reinforced concrete foundation designs. Many of these projects incorporate the use of environmentally sustainable design strategies, building materials and systems, such as structural insulated panels (SIPS), insulated concrete forms (ICF), pozolons, engineered wood products, and straw bale and rammed earth construction.
Residential project clients include Architects, builders, contractors, Realtors and homeowners, for projects entailing new home designs, additions, renovations, garages, decks, sunrooms, and site landscape retaining walls.
Commercial project clients include Architects, contractors, developers, owners, agri-business entities, and commercial sign companies.
Additional professional services clients include local city government departments, public schools and churches.


|
tel 301.788.6020 |
COPYRIGHT© 2009, SMOLEY ENGINEERS & CONSULTANTS, LLC, ALL RIGHTS RESERVED.